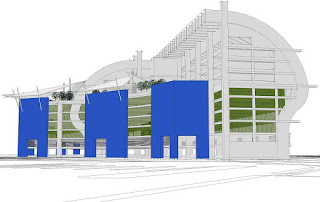This was the 1st design concept proposal for Penang Sentral, personally, i still believe that the design still brilliant, simple and has strong criteria.
building will be design into 2 zoning, main building is mainly for ground transportation such as busses, taxis and trains, shooping complex and parking area.
the other building will be concentrate on port activities, leasuring area (facing sea and on roof top), etc.
buildings will be devided by rail station which is act as connection to create convinience.
...and look at close up...
but unfortunately, due to budget concern, they have to think to other concept of design...









No comments:
Post a Comment